Chartered Accountants' Hall, headquarters of ICAEW in the City of London, was built between 1890 and 1893. The original Hall, fronting on Moorgate Place, was designed by the architect John Belcher RA, whose plans had been successful in open competition. It was opened in 1893 by the President of the day, Edwin Waterhouse.
Described by architectural historian Sir Nikolaus Pevsner as ‘eminently original and delightfully picturesque’, Chartered Accountant's Hall is a fine example of Victorian neo-Baroque. At the time the design was somewhat controversial, as it was a considerable move away from traditional Victorian style. Its architect John Belcher drew inspiration from the work of the Italian Renaissance, which he had seen while travelling in Europe. Some sources attribute the building as a joint design by Belcher along with Arthur Beresford Pite, a friend and partner in his practice.
Eminently original and delightfully picturesque"

1890–1893

The foundation stone for the original building was laid on 8 July 1890 by ICAEW President Joseph John Saffery and the silver trowel used in the ceremony can be seen on display in the Business Centre. Enough progress had been made with the building that ICAEW staff were able to take up residence from 10 December 1892 and examinations were held on site from this date.
The original design featured opulent interiors, including a curved indoor bridge inspired by the Rialto Bridge in Venice and stained-glass windows by renowned Victorian artist Henry Holiday. The exterior was equally finely decorated with stone friezes and sculpture by renowned sculptors Hamo Thornycroft RA and Harry Bates ARA. The friezes show figures from a wide range of industries which have benefited from the services of accountants, including the arts, sciences, education, manufacturing, architecture, railways and mining.
When the building was officially opened in 1893, ICAEW had just 1,700 members.


1930–1931

As ICAEW's membership grew, so did the need to extend the building.
The need for extra space was at its most pronounced for examinations. The examination hall could only accommodate 80 students at a time, far below the numbers required, with examinations already being held outside the hall by the 1920s.
The Council first considered increasing the height of the original hall but found this impractical, then turned their attention to the neighbouring properties and eventually secured the freehold of Swan House in 1926. The foundation stone of the new building was laid by ICAEW President Sir William Plender on 2 April 1930.
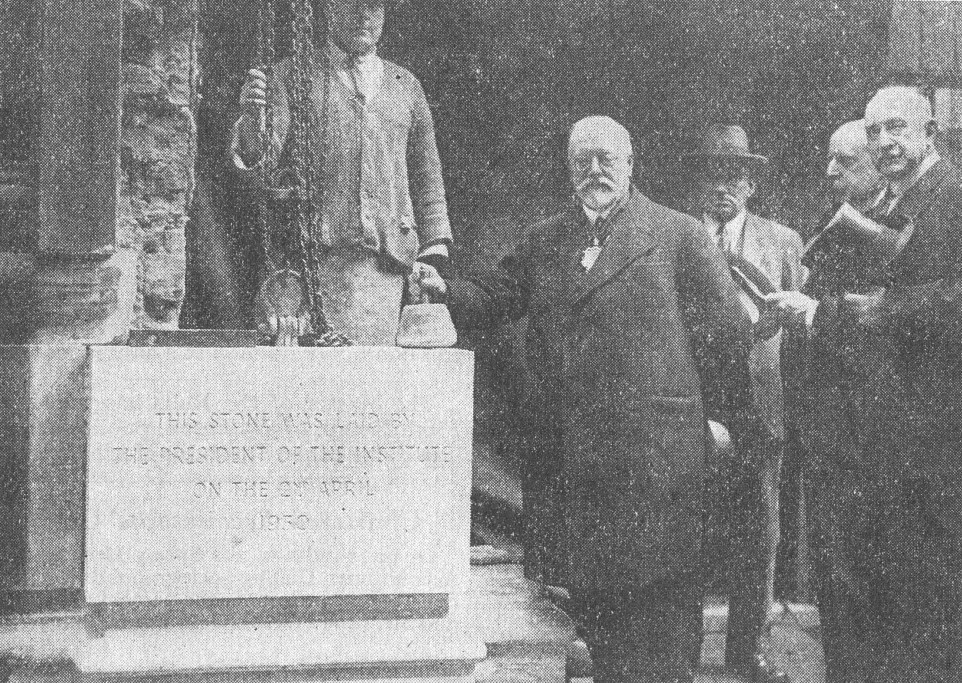
The first extension was built by Belcher's pupil, John James Joass, as a continuation of the original design, and completed in 1931. This more recent façade, extending down one side of the 19th century original on Great Swan Alley, begins after the unused entrance into the alley. The changes included the addition of new office accommodation, the installation of a lift and the panelling of the Examination Hall (now renamed the Oak Hall).
Today, you may find it difficult to distinguish the join between the original 1893 building and the 1930s extension. However, when the extension first opened the pollution of early 20th century London had already stained the original building sufficiently that the gleaming new extension stood in complete contrast. The President at the time, Harold Fitch Kemp, remarked at a press luncheon that he was sure "our London atmosphere can be relied upon to do its work on the new part so that it will be ere long be indistinguishable from the old."

1966–1970
A more radical expansion took place after the Society of Incorporated Accountants was integrated into the national bodies of accountants in 1957, boosting ICAEW's membership by 10,000. In 1959 architect William Whitfield was commissioned to extend the building and provide a Great Hall for large gatherings. His design juxtaposes the clear, simple lines of contemporary architecture with the more ornate work of his predecessors.
By suspending a substantial five new floors of office space above the Great Hall – from beams supported on four columns on the outside – Whitfield was able to create a Great Hall free from pillars on the inside. The design received a Certificate of Commendation award from The Concrete Society in 1971. On Copthall Avenue Whitfield created a second imposing façade in concrete and glass. The concrete has a rough bumpy finish carried out in a style known as ‘Elephant Trunking’ – as it was first used in the elephant house at London Zoo.
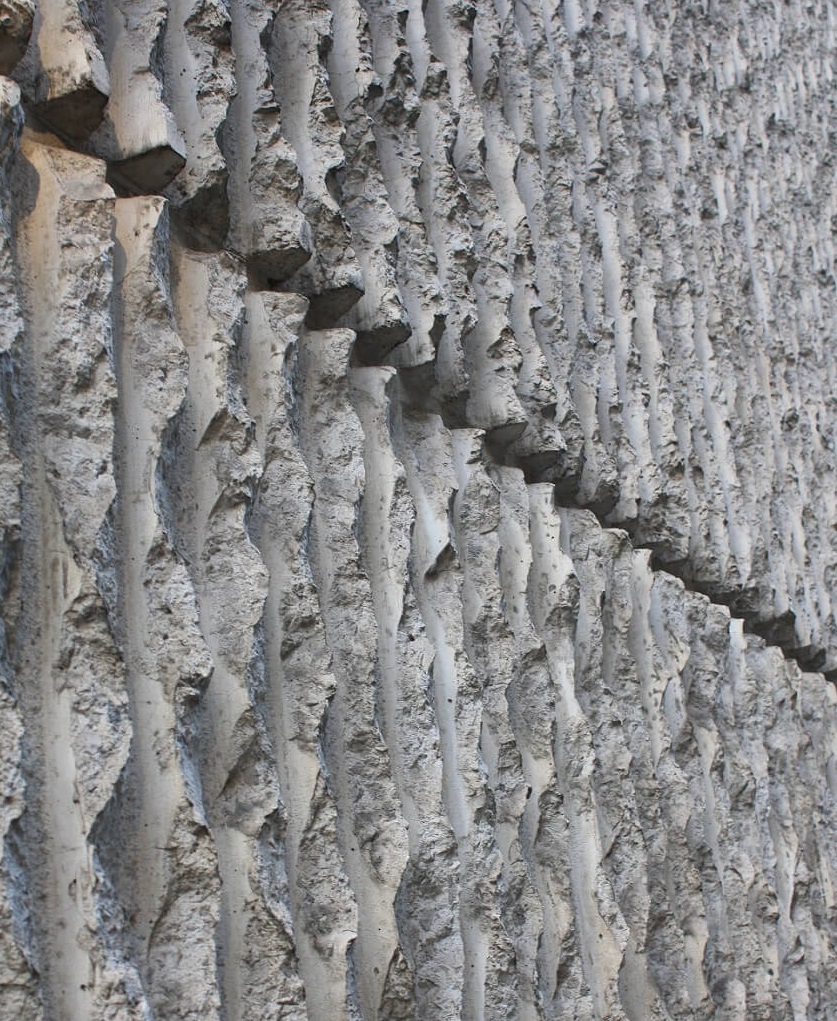
Whitfield also faithfully extended the 1930s extension along Great Swan Alley. The resulting blend of old and new produces a distinctive multi-facetted building, providing the visitor with contrasting impressions according to the direction from which the Hall is approached. The new headquarters was opened by the Queen Mother in May 1970.
The only significant loss from the 1960s extension was the Oak Hall, which Whitfield felt had been badly mutilated in 1930 and was no longer of great merit. It was replaced by a new Council Chamber.
The original exuberant Victorian Baroque architecture, combined with the two extensions – Joass's sympathetic extension and Whitfield's bold Brutalist concrete – contributes to Chartered Accountants' Hall being designated a Grade II* listed building on the National Heritage List for England.
In 1913 the RIBA journal described Chartered Accountants' Hall as ‘a standing monument to the happy results that can be attained by the sympathetic collaboration of the architect, the sculptor and the painter’.
Images
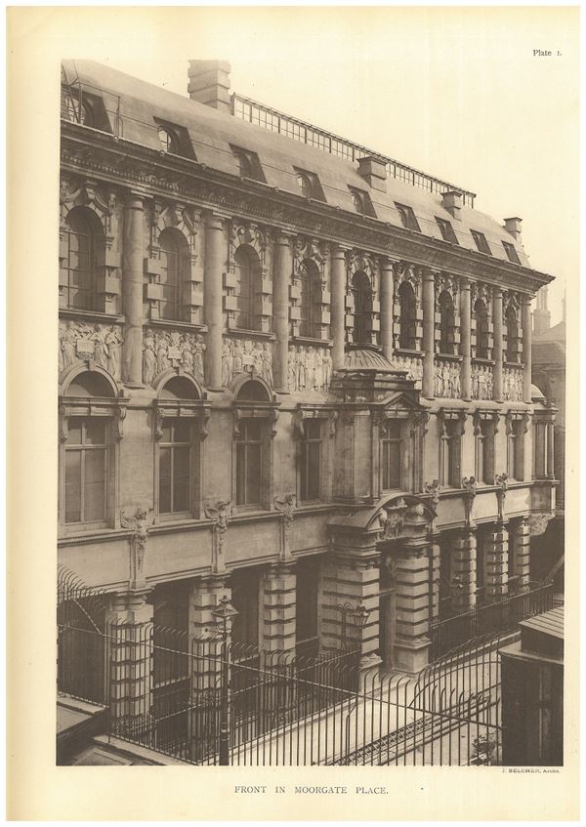
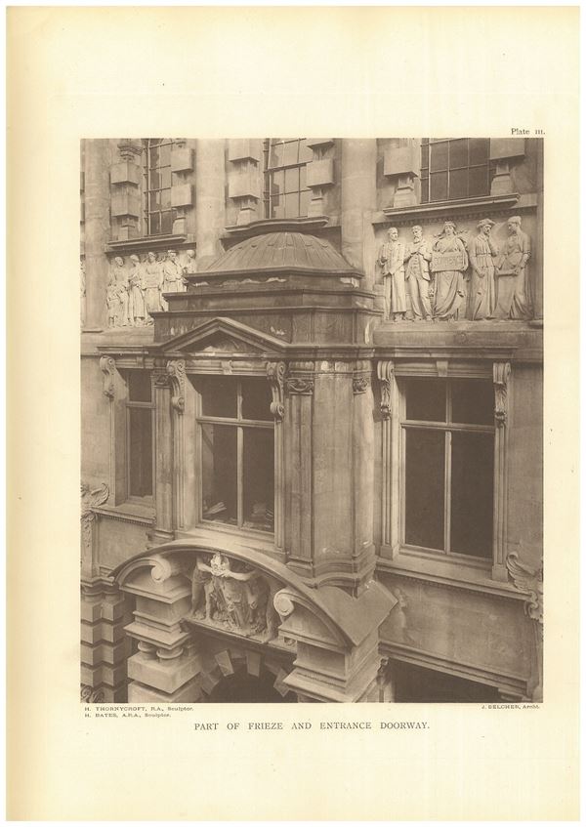
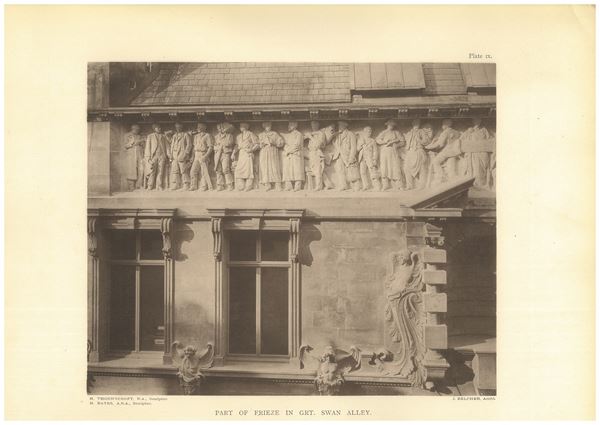
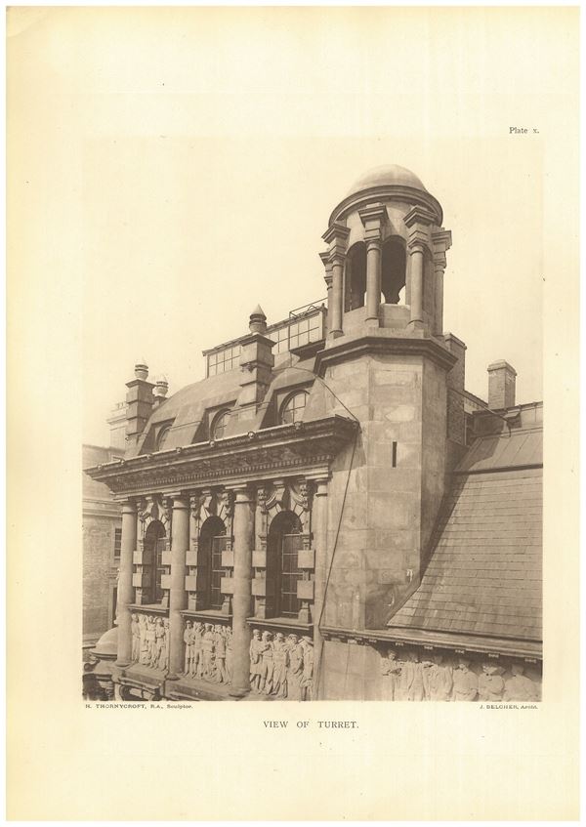
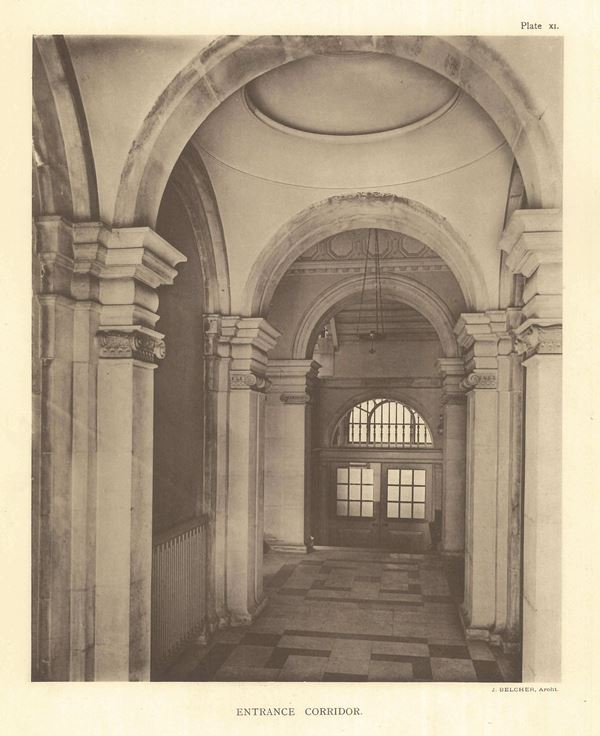
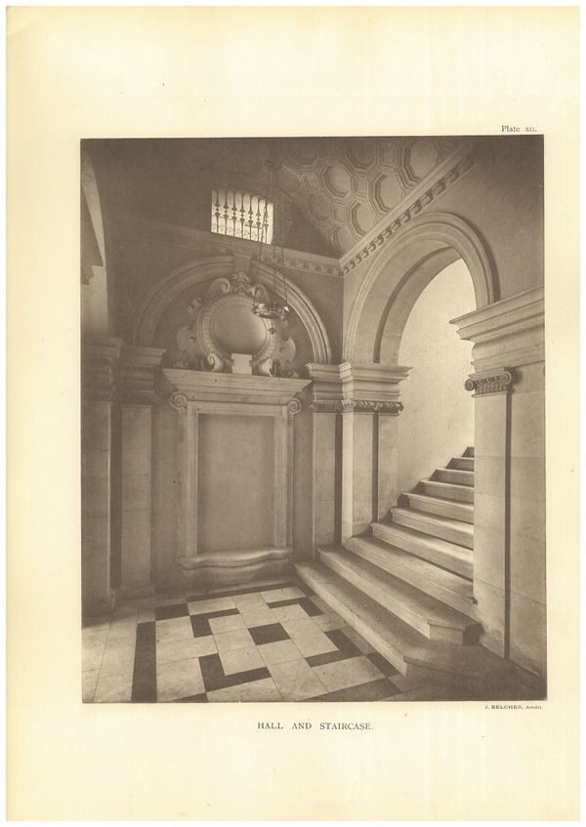
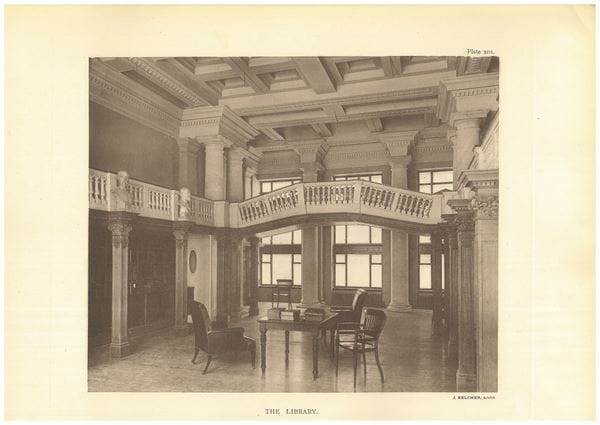
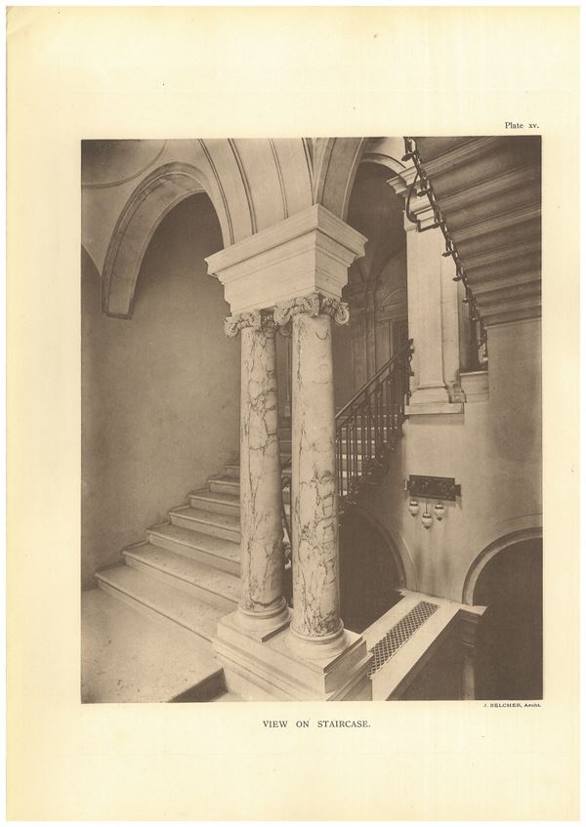
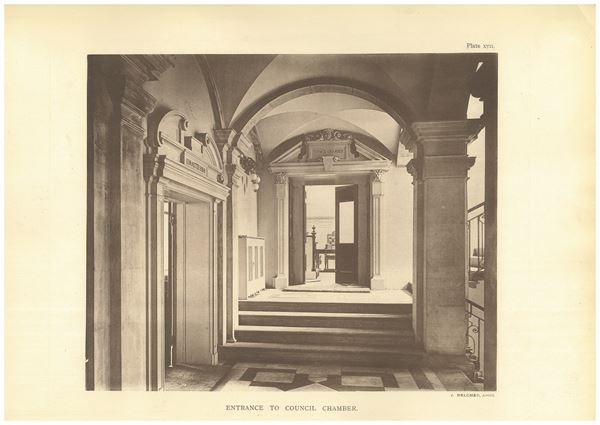
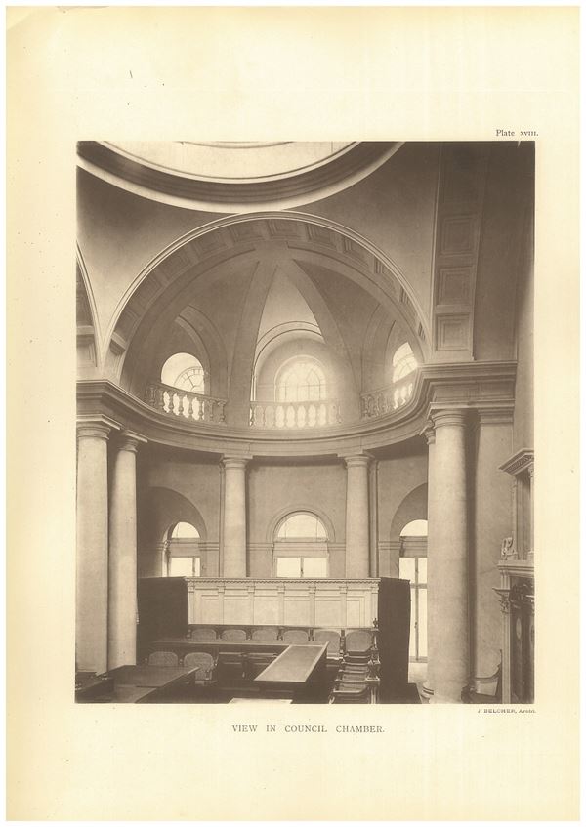
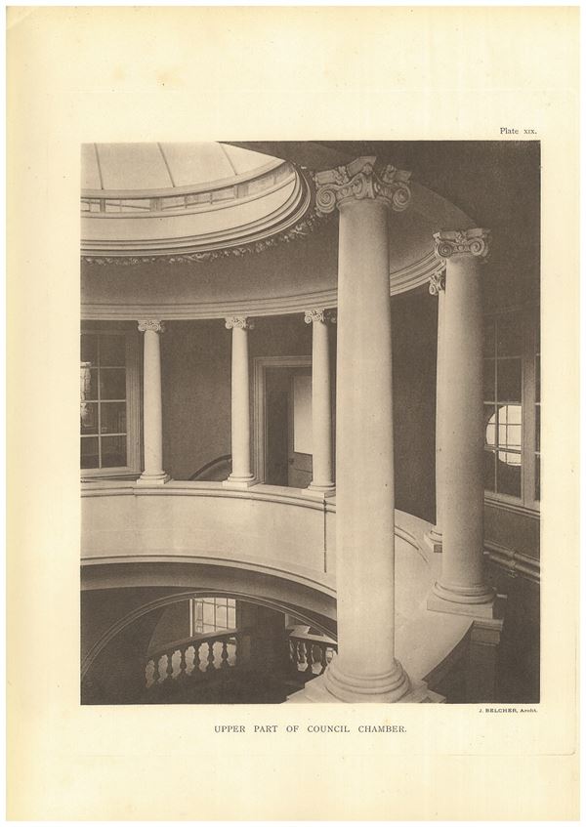
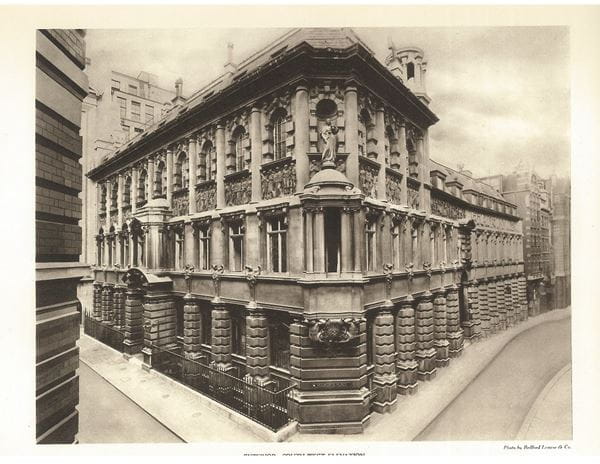
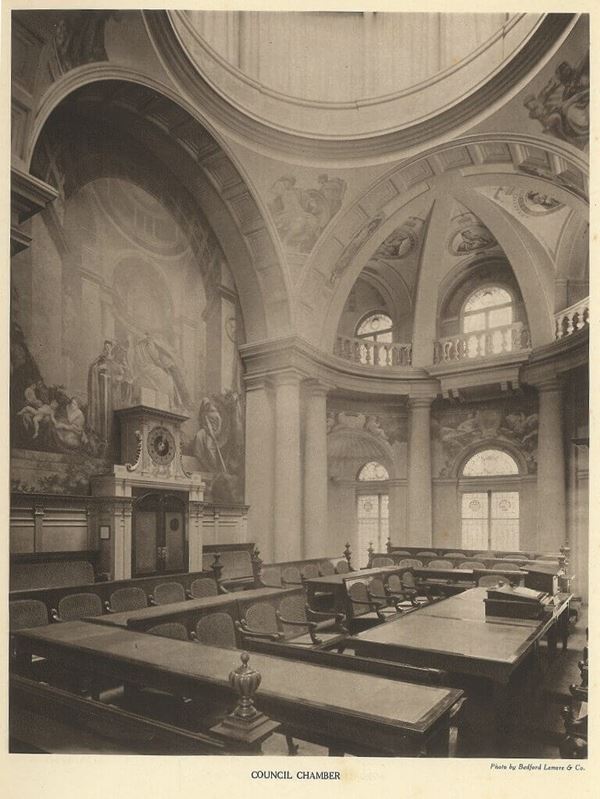
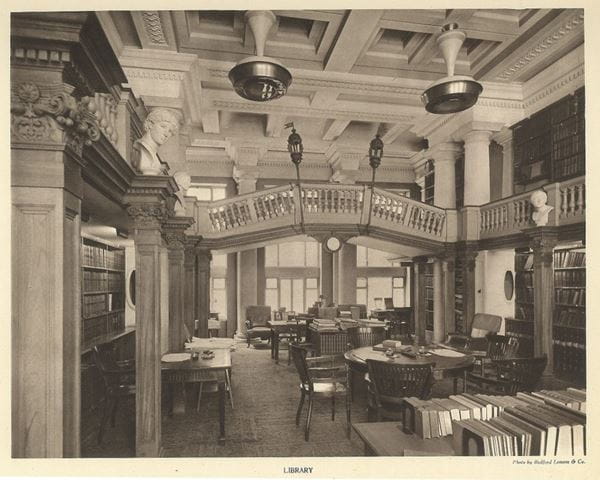
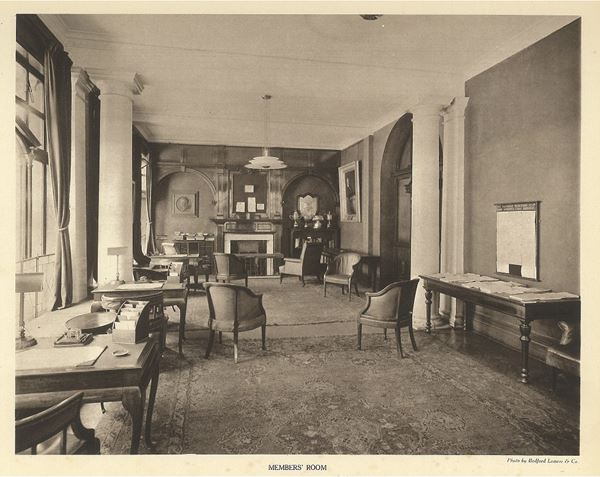
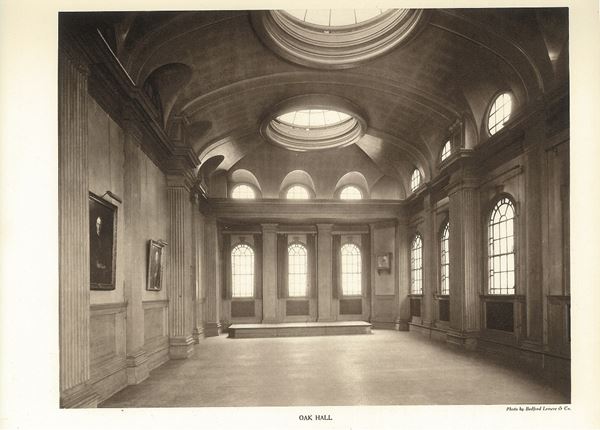
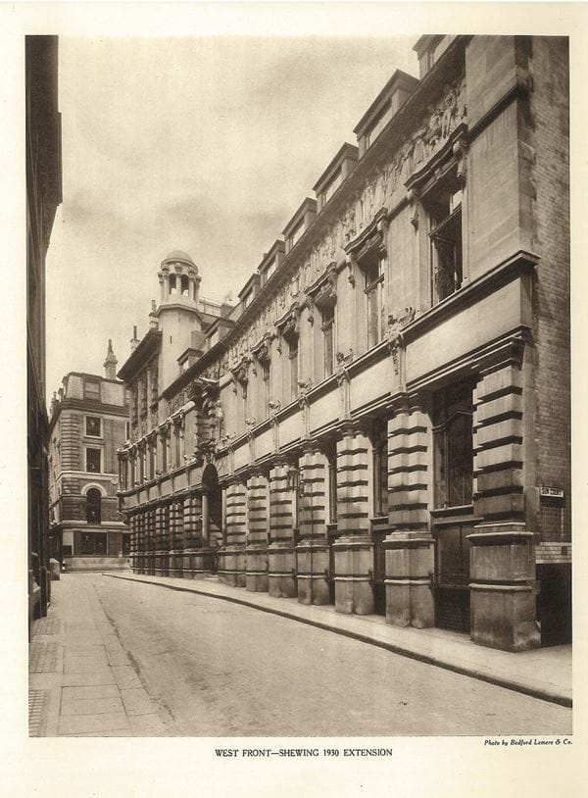
Further sources of information
Belcher and Chartered Accountants’ Hall
Chartered Accounts Hall: Balancing history with shaping the future
In 2024, ICAEW published a 64-page booklet on the history of the building and its contents, which includes many photographs.
Bedford Lemere & Co
The collection of the architectural photographers Bedford Lemere & Co. includes a set of photographs commissioned by John James Joass as a record of Swan House, before this was replaced by his 1930 extension to Chartered Accountants' Hall:
The ICAEW Library & Information Service holds a collection of books and articles on Chartered Accountants' Hall, covering the original building and the later extensions. See our Further reading page for details of these, as well as links to web pages on the sculptors and artists whose work decorates the building.
Visiting Chartered Accountants' Hall
ICAEW members and students may be able to view these rooms when visiting Chartered Accountants' Hall in person (subject to availability). Everyone, including members of the public, can join our guided tours of the building as part of the annual Open House Festival.
Can't find what you're looking for?
The ICAEW Library can give you the right information from trustworthy, professional sources that aren't freely available online. Contact us for expert help with your enquiries and research.
One Moorgate Place
Information on how to hire One Moorgate Place, home of Chartered Accountants' Hall, for conferences, meetings, weddings, parties, private dining and special occasions.

ICAEW accepts no responsibility for the content on any site to which a hypertext link from this site exists. The links are provided ‘as is’ with no warranty, express or implied, for the information provided within them. Please see the full copyright and disclaimer notice.