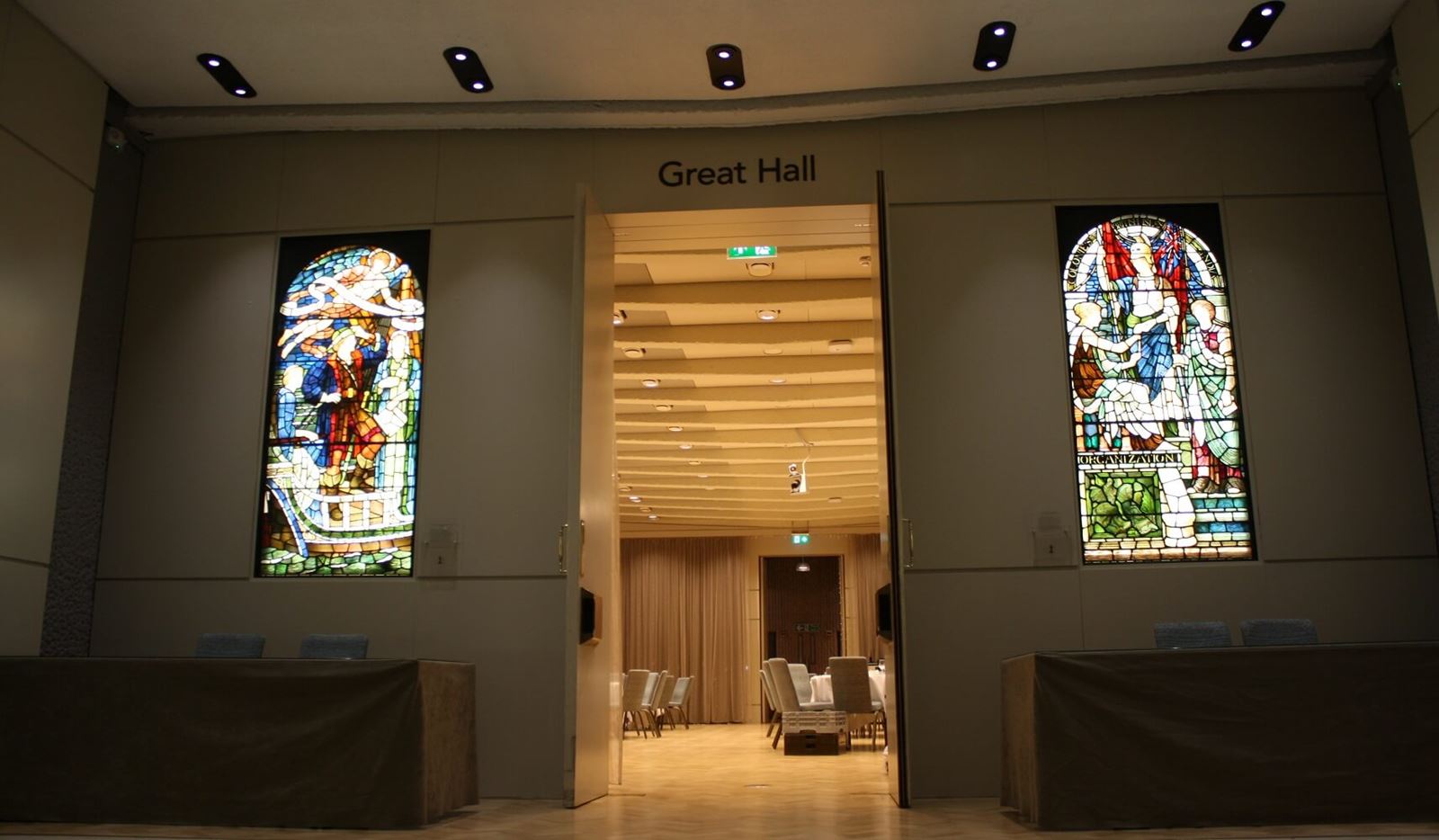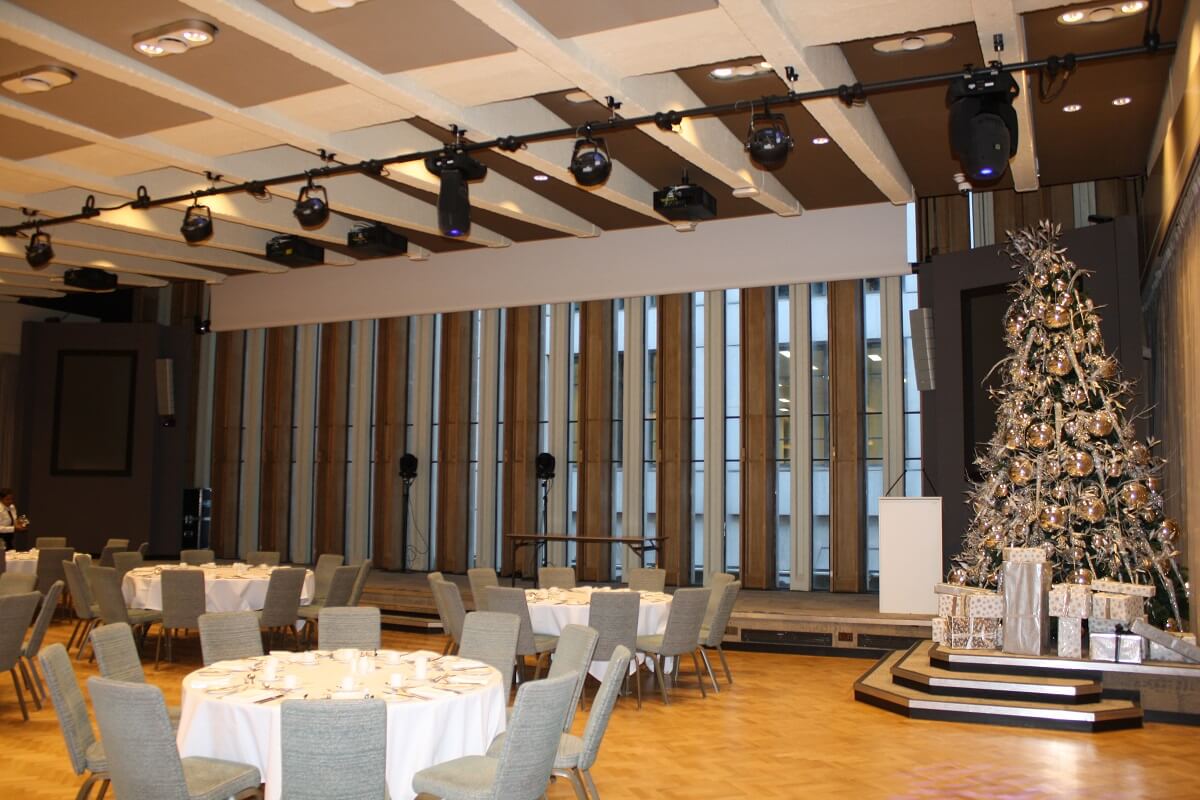This award-winning room was built for large gatherings by architect William Whitfield. It has been refurbished into a modern understated space, used for ICAEW conferences and other large events.
Overview
The Society of Incorporated Accountants was integrated into the national bodies of accountants in 1957, boosting ICAEW's membership by 10,000. To provide space for these additional members, in 1959 architect William Whitfield was commissioned to extend Chartered Accountants' Hall and provide a Great Hall for large gatherings of up to 400 people. His design juxtaposes the clear, simple lines of contemporary architecture with the more ornate work of his predecessors.
By suspending an substantial five new floors of office space above the Great Hall - from beams supported on four columns on the outside - Whitfield was able to create a Great Hall free from pillars on the inside. The design received a Certificate of Commendation award from The Concrete Society in 1971.
The Concrete Society's award report, which was judged by Professor A.L.L.Baker, Mr L.R.Creasy and Mr J.G.Ryder, stated:

An impressive addition to an existing building and to the development of the street. Set against the adjoining old Portland stone facing the concrete facade has been designed to respond to the surrounding tonal values. The scale of the textured surfaces is similarly appropriate. The building demonstrates the potential of concrete as a facing material of high quality. Internally the use of concrete contrasting with fine joinery and marble is appropriate and exciting, particularly when related to the reinstated areas of the old building."
The original Hall was built on a three-foot thick concrete slab, which needed strengthening to hold the additional five floors. This was done by driving in over 200 piles between 4-9 inches in diameter, to underpin the foundations for the new construction work.
The new headquarters was opened by the Queen Mother in May 1970. Whitfield's design provided 63,500 square feet of additional space, more than tripling the original building's size.

Further sources of information
The ICAEW Library & Information Service holds a collection of books and articles on Chartered Accountants' Hall, covering the original building and the later extensions. See our Further reading page for details of these, as well as links to web pages on the sculptors and artists whose work decorates the building.
Visiting Chartered Accountants' Hall
ICAEW members and students may be able to view these rooms when visiting Chartered Accountants' Hall in person (subject to availability). Everyone, including members of the public, can join our guided tours of the building as part of the annual Open House Festival.
Can't find what you're looking for?
The ICAEW Library can give you the right information from trustworthy, professional sources that aren't freely available online. Contact us for expert help with your enquiries and research.
One Moorgate Place
Information on how to hire One Moorgate Place, home of Chartered Accountants' Hall, for conferences, meetings, weddings, parties, private dining and special occasions.

ICAEW accepts no responsibility for the content on any site to which a hypertext link from this site exists. The links are provided ‘as is’ with no warranty, express or implied, for the information provided within them. Please see the full copyright and disclaimer notice.